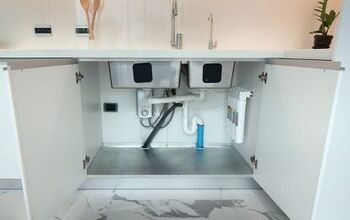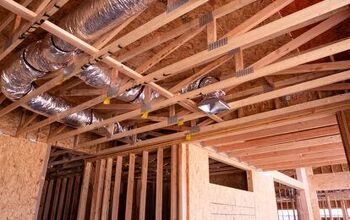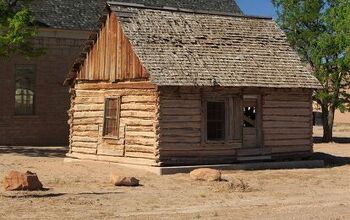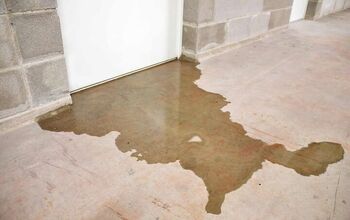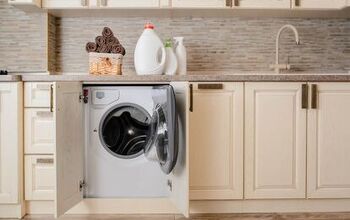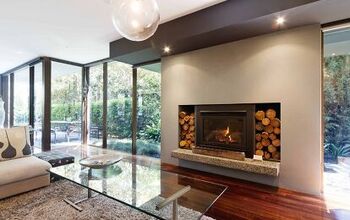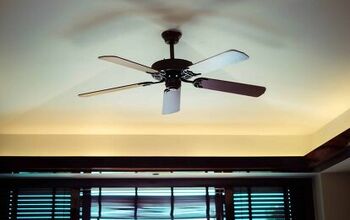Corner Cabinet Dimensions (with Drawings)

A corner cabinet is typically the way to go when you need to make the most out of your available space. There are several different types of corner cabinets, each designed to fit your unique kitchen or other areas. Use this as a guide to choose the type and size corner cabinet you need.
The size of a corner kitchen cabinet will ultimately depend on where it is mounted. The standard sizes for corner wall cabinets are 24 inches wide and 30, 36, or 42 inches high. Corner base cabinet standard sizes are 33 or 36 inches wide and 34.5 inches high.
What’s the Average Size of a Corner Cabinet?
Corner cabinets come in a variety of styles and sizes. These include blind corner base cabinets, lazy susan cabinets, and angle front or corner sink base cabinets. The size of your corner kitchen cabinet will depend on where you decide to mount it.
Corner wall cabinets have a standard size width of 24 inches and height of 30, 36, or 42 inches. A corner base cabinet has a standard width of 33 or 36 inches and a height of 34.5 inches.
Types of Kitchen Corner Cabinets
Finding the right corner cabinet can be a challenge in small kitchens or kitchens with a unique layout. Unless you are looking at custom cabinets, there are typically three stock options. These are blind base cabinets, diagonal corner or lazy susan cabinets, and angle front or corner sink base cabinets.
Blind Base Cabinet
Cabinets can vary in size by the manufacturer, but they tend to have similar sizes. Standard blind base cabinets are 36 inches wide, 34.5 inches high, and 24 inches deep. Cabinet opening widths are usually 12, 15, 18, or 21 inches.
Depending on the model and manufacturer, these cabinets can have different frames, overlays, or inset styles. Often, the cabinet can come in full height or feature a pull-out drawer above it.
When installing this cabinet, keep in mind you will have to leave a minimum of 6 inches of dead space. This dead space should be in the corner for the door and drawer to function correctly. On the opposite wall, you’ll need 3 inches of filler to allow room for the door or drawer to work.
Diagonal or Lazy Susan Corner Cabinet
Lazy susan cabinets are functional corner cabinets with the least amount of dead space. Most lazy susan cabinets come in either 33 or 36 inches. This means that they will only take up 33 or 36 inches of space on each wall.
Angle Front of Corner Sink Base Cabinet
In some kitchen designs, the sink is placed in the corner to maximize the space. In this case, you would want an angled front or corner sink base cabinet. Depending on the manufacturer, the corner sink face will usually require 36 or 33 inches of space on each wall.
You can secure the sink base to the two adjacent cabinets and add 2 x 4 ledges across the wall. This will ensure the countertop has something to rest on.
Dead Space Corner Cabinets
As mentioned before, some cabinets require dead space, but it’s the last resort as most items will be inaccessible. It requires the least room to complete the corner; only use the option if you have no other choices. Securing two filler strips in an L-shape and attaching them to adjacent cabinets takes up 27 inches of wall space.
Solutions For Corner Cabinets
Clearance Required for Kitchen Cabinets
When designing the look of your kitchen cabinets, you need to keep in mind clearance requirements for areas in the kitchen. These include the countertop, splashboard, and sink.
For base cabinets, the standard countertop depth should be 25 inches, and the height should be 4 inches. The kickspace height should be 4 inches, and the depth should be 3 inches. If you plan to have drawers above your cabinet doors, the drawer depth should be 4 inches.
For wall cabinets, the space above the countertop should be 18 inches high and 24 inches high above the stovetop. The width should match the width of the base cabinets.
If you have an island in your kitchen, this is a great place for extra storage. Cabinet size does not have to match the other base cabinets. Standard widths for island cabinets are 15, 18, 24, 27, 30, 33, and 36 inches.
If your countertop is 36 inches, the island cabinets should be 24 inches deep. You can keep the island height the same as your other countertops.
What’s the Standard Size for Kitchen Cabinets?
Kitchen cabinet sizes can vary, but they are generally available in increments of 3 inches. Kitchen base cabinets are typically 24 inches deep and 34 inches high. When you place a countertop on top of the cabinet, it raises the total height to about 36 inches.
Cabinet widths can range from 9 to 48 inches and increase in multiples of 3 inches. Kitchen wall cabinets are usually 12 to 24 inches deep and 12 to 24 inches high. The depth of the wall cabinets should match the depth of the base cabinets.
Cabinets above a refrigerator are usually 12 to 15 inches high. The depth should be the same as your standard base cabinets.
Other Types of Corner Cabinets
The benefits of corner cabinets don’t end in the kitchen. Corner cabinets can be utilized throughout your home to make the most out of your space.
Corner Closet Cabinets
If you want to upgrade your closet, incorporate a corner wardrobe. This can utilize the corner of your room while increasing the amount of storage space.
The 2-Piece Ramsey corner wardrobe is a free-standing two-piece sectional open wardrobe that can fit into any 90-degree angle. It includes two sections, four cubby spaces, adjustable shelf options, and two aluminum hanging rods. Often, you can pair additional wardrobe modules with pieces like this to maximize the space if your storage needs increase.
The 2-Piece Ramsey corner wardrobe is 107.89 inches long, 81.3 inches high, and 21.65 inches deep. The clothing rod has a hanging depth of 21.5 inches and can support a weight capacity of 15.4 pounds.
Corner Floor Cabinet
You can use a corner floor cabinet in a variety of ways throughout your home. Use this as a stand-alone piece of furniture, or incorporate it into your living space as an end-table. The Blue Ridge Corner Floor Cabinet includes two adjustable shelves and provides ample storage to reduce any clutter.
The height of the cabinet is 32 inches, the width is 24.8 inches, and the length is 17.5 inches. The cabinet weighs 35 pounds.
Corner TV Cabinet
A corner TV cabinet is a versatile piece of furniture that can work in any room. The corner TV stand can act as storage as well, keeping electronics organized while saving you space.
The Monarch Corner TV Cabinet has two glass doors and can accommodate all TV sizes with a center stand. The tv cabinet has a height of 30 inches, a width of 15 inches, and a length of 42 inches. The cabinet weighs 50 pounds.
Corner Bathroom Storage Cabinet
Bathroom storage is a coveted aspect of any home, especially when you don’t have much extra storage space. The Madison Tall Corner Cabinet has open shelves–one adjustable shelf and one fixed shelf. The corner cabinet also has interior cabinets that you can adjust and mounting hardware for increased stability and added safety.
The Madison Tall Corner Cabinet has a length of 16.88 inches, a width of 23.31 inches, and a height of 63.88 inches. You can adjust the shelf height from 7.13 inches to 12.25 inches. The fixed bottom shelf has a height of 9.69 inches.
The interior cabinet shelf is 21 inches wide, 10.75 inches deep, and 15.25 inches high. The interior shelves have an adjustable height of 9.5 inches to 16.5 inches.
Related Questions
What’s the difference between a blind left and a blind right corner cabinet?
To determine a blind left or blind right corner cabinet, picture standing in front of the row of base cabinets. If you have an unused area to the left, it is a blind left corner cabinet. If the unused space is to the right, it is a blind right corner cabinet.Another way to determine blind left or blind right is to think about which way an organizer would rotate out. If the slide-out organizer would turn toward the right, it is a blind left cabinet. If the slide-out organizer would rotate toward the left, it is a blind right cabinet.
Can you add pull-out storage to a blind base cabinet?
You can absolutely add storage to a blind base cabinet; it is actually recommended to make the most of the space. You will first need to choose the organizer you want, then determine if it is a blind left or blind right corner cabinet. Many models are for cabinet openings of 15, 18, or 21 inches. To add storage to the cabinets, you can use various shapes of baskets like half-moons or squares. There are also one and two-tier organizers to make use of the vertical space, as well. Cabinet door-mounted storage is another great option for adding storage.Some other great options for blind storage areas are double-decker turntables. This way, with a quick rotation, you can access items in the back of the cabinet. Before determining the best storage solution, assess what you plan to keep in the cabinet and go from there.

Stacy Randall is a wife, mother, and freelance writer from NOLA that has always had a love for DIY projects, home organization, and making spaces beautiful. Together with her husband, she has been spending the last several years lovingly renovating her grandparent's former home, making it their own and learning a lot about life along the way.
More by Stacy Randall



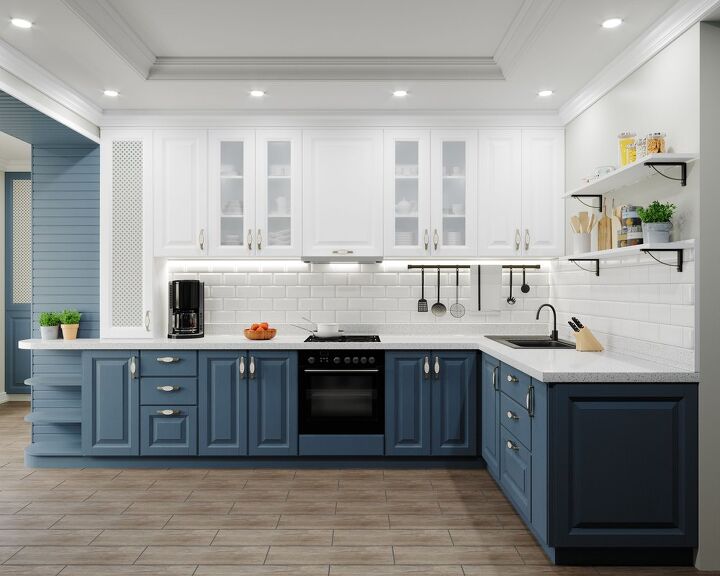




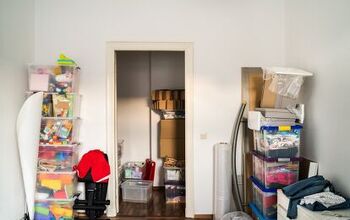
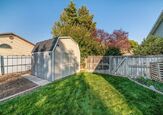




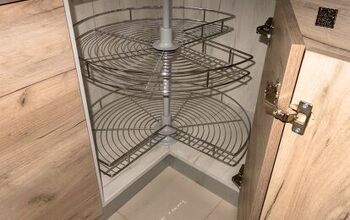
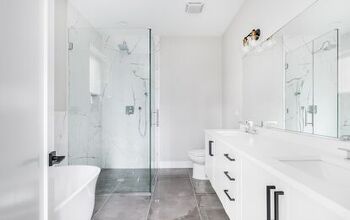

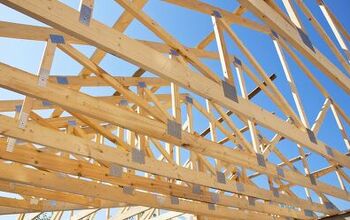
![The 5 Best Angle Grinders – [2022 Reviews & Buyer's Guide]](https://cdn-fastly.upgradedhome.com/media/2023/07/31/9071326/the-5-best-angle-grinders-2022-reviews-buyer-s-guide.jpg?size=350x220)

