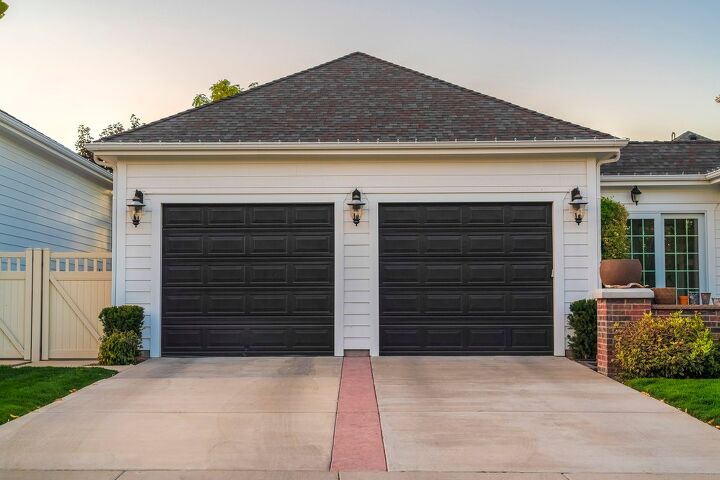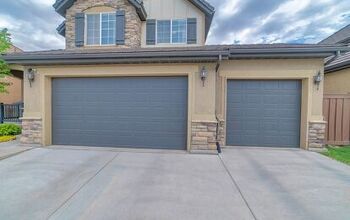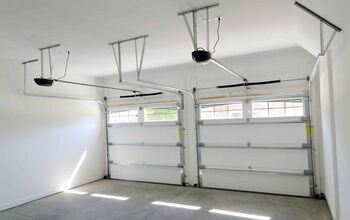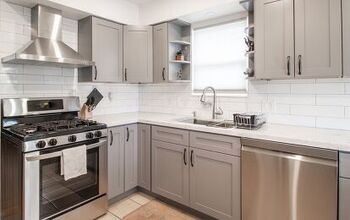Standard Garage Door Dimensions (with Drawings)

There are many reasons to install a new garage door. Renovating your current garage, expanding it to hold more vehicles, or replacing a damaged door. Regardless of the reason, it is important to find the correct garage door dimensions to fit your garage and protect your cars.
A standard single-vehicle garage door is 7 feet tall by 8 to 10 feet wide. Multi-vehicle double standard garage doors are the same height (7 feet) but measure wider at 12 to 16 feet. For larger vehicles and RVs, oversized (RV) garage door dimensions are 12 feet high and 10 to 14 feet wide.
What Is The Standard Size Garage Door?
Standard garage doors are designed for single-vehicle garages, such as standard-size cars, SUVs, trucks, and vans. The dimensions of a standard garage door are 7 feet high and 8 to 10 feet wide. In newer constructions, garage doors can measure 7 feet tall and 9 feet wide.
Standard Garage Door Thickness
The thickness of standard garage doors depends on how well they are insulated, but not all garage doors need insulation.
Steel garage doors have panels ⅛ inches thick and are more cost-effective but don’t provide any insulation. Insulated doors, with foam insulation inside the panels, measure ¼ to ½ inches thick. Well-insulated garage doors have two panels of foam sandwiched between the panels, usually 1 to 1 ½ inches thick.
Double Standard Garage Door Dimensions
Double standard garage door sizes are similar to standard garage doors in height but have wider dimensions. Dimensions of double standard garage doors are 7 to 8 feet high and 12 to 16 feet wide. This door size is ideal for two-car garages or if you use the garage as a workshop or recreational space.
RV Garage Door Dimensions
If you are designing a garage with your RV in mind, then oversized garage doors are what you need. RV or oversized garage door dimensions are 12 feet high and 10 to 14 feet wide. Some pop-up campers can fit in a standard one-car garage, but larger RVs will need their own garage.
Combination Garage Doors
Combination garage doors are either multiple single doors or a single and a double garage door. This style offers flexibility and more space; however, combination garage doors require more maintenance. Combination garage doors will require at least two garage door systems and openers.
Custom Garage Doors
If pre-fabricated garage doors don’t seem to be the right fit for your garage, then custom doors are an option. The dimensions of custom garage doors vary depending on the size of your garage and the style you’re looking for.
Commercial Garage Door Dimensions
Standard commercial garage door measurements are 32 by 2 inches wide and 24 by 1 inch high. Commercial properties require a larger space to house the bigger business vehicles and supplies.
What Are The Six Types Of Garage Doors?
Now that you have the size of the garage door figured out, what style to choose? The six types of garage doors are sectionals, roll-up, slide-to-side, side-hinged, canopy, and retractable. Let’s take a look at each to find the right one for you.
Sectionals
Sectional garage doors are the most popular style in the United States and come insulated and non-insulated. Sectional garage doors consist of panel sections connected with hinges. Wheels at the edge of each panel roll inside a vertical track on each side of the door opening.
Roll-Up
Roll-up style garage doors are more common in commercial than residential buildings but are great for garages with limited ceiling space. They feature 2 to 3 inch steel slats that roll around a drum above the garage door opening. Because roll-up doors are heavy-duty, upfront costs will be higher than with sectional garage doors.
Slide-To-Side
These garage doors are unique in that they don’t open up but rather slide up against the wall of the garage. The panels run along a lower trolley and will still operate on uneven flooring. The advantages of slide-to-side doors are there aren’t any balancing springs, and they have a built-in retractable motor for automated operation.
Side-Hinged
Side-hinged garage doors are an older style and resemble the look of large barn doors. As the name suggests, the doors swing open and closed from a hinged frame. They are great for garages with limited headroom.
Tilt-Up Canopy
Tilt-up or up-and-over canopy garage doors are made of a solid piece rather than sections or panels. This style lays parallel with the ceiling and extends past the front of the house when opened.
Tilt-Up Retractable
While similar to the tilt-up canopy, tilt-up retractable doors lift up into the garage but don’t protrude out. Retractable garage doors are expensive, take up space, and can be difficult to operate.
What Is The Best Way To Measure For A Garage Door?
Measuring for a garage door is simple, and you can do it in a few steps.
Start by measuring the width of the garage door opening inside horizontally from left to right. Measure the height of the opening next, starting at the highest point and going to the floor. Write these measurements down, then proceed to take the next set of measurements.
Measure the width between the opening and the side of the actual garage. Next, measure the height between the top of the door opening and the ceiling. Finally, measure the distance from the opening at the top of the door to the rear of the garage.
How To Frame A Garage Door?
If you’ve decided to install the garage door yourself, the first thing you will need to do is frame the opening. Below we’ll explain the supplies, measurements to take, and the process of framing a garage door.
Supplies You Need To Frame A Garage Door
You need a tape measure, a bandsaw or circular saw, 2×6 inch lumber, and a pencil. When purchasing the lumber, you will need enough for double the length of the garage’s floor-to-ceiling height. You will also need enough lumber for double the height of each side of the rough opening.
The jambs can either be lumber or PVC you will need to decide before calculating the garage door’s finished opening. The thickness of the jambs’ material will determine how big the garage door’s opening is after installing the frame.
Step 1: Measure The Rough Opening
The rough opening needs to be larger than the garage door, and you should determine it before installing the framing. The distance from the floor to the rough header should be 1 ½ longer than the garage door. For example, if the door is 7 feet tall, the header needs to be 8 ½ inches from the floor.
The header needs to be wider than the garage door, measuring 3 inches longer than the door. If the garage door is 12 feet wide, then the rough opening should measure 15 inches wide. To find this, measure between the left and right edges.
Step 2: Install The Head Jamb
Door jambs are planks of wood (or PVC) placed on either side of the opening and the top header. It is important to install the head jamb first, so the side jambs will fit flush against them. The header needs to measure 9 inches longer than the garage door to fit the horizontal opening of the garage.
Cut the lumber or PVC jamb to the correct height and attach it with framing nails. The thickness of the header needs to cover the distance between the rough opening and the garage door.
Step 3: Determine The Floor-To-Ceiling Height
You need to install two pieces of framing next to the wall by the garage opening. These need to attach to the door’s tracks and fit the height from the garage floor to the ceiling. Once you measure, cut the jamb material to the exact height.
Professional garage door installers sometimes refer to this as a “goal post.”
Step 4: Attach The Goal Post
Now that you have measured and cut the “goal post,” you can attach it to the garage wall. Using framing nails, attach it to the inner face of the garage wall. Make sure to run it up against the previously installed head jamb.
Step 5: Install The Side Jambs
Cut two pieces of either the lumber or PVC door jambs the same height as the new opening. The side jambs will hit the bottom of the previously installed header. These need to be the exact height of the door minus ¼ inches.
Once you install the side jambs, the opening should be the same dimensions as the garage door. Try using double-sided jambs to support the weight. However, you will also install two trimmers on the left and right sides.
Step 6: Attach The Center Bracket Framing
The final step in framing your garage is attaching the center bracket frame. Find the distance from the installed header and the ceiling, cut the lumber to the height, and center with the header. You will use this piece to attach the center bracket of the spring system for the garage door.
Conclusion
In conclusion, the dimensions of a standard garage door are 7 feet tall and 8 to 10 feet wide. This size fits single-vehicle garages that house standard cars, SUVs, trucks, and vans. Double standard garage door dimensions are 7 feet tall and 12 to 16 feet wide. RV garage doors are 12 feet tall and 10 to 14 feet wide.
Now get out that measuring tape and start preparing to install your new garage door.

Stacy Randall is a wife, mother, and freelance writer from NOLA that has always had a love for DIY projects, home organization, and making spaces beautiful. Together with her husband, she has been spending the last several years lovingly renovating her grandparent's former home, making it their own and learning a lot about life along the way.
More by Stacy Randall































